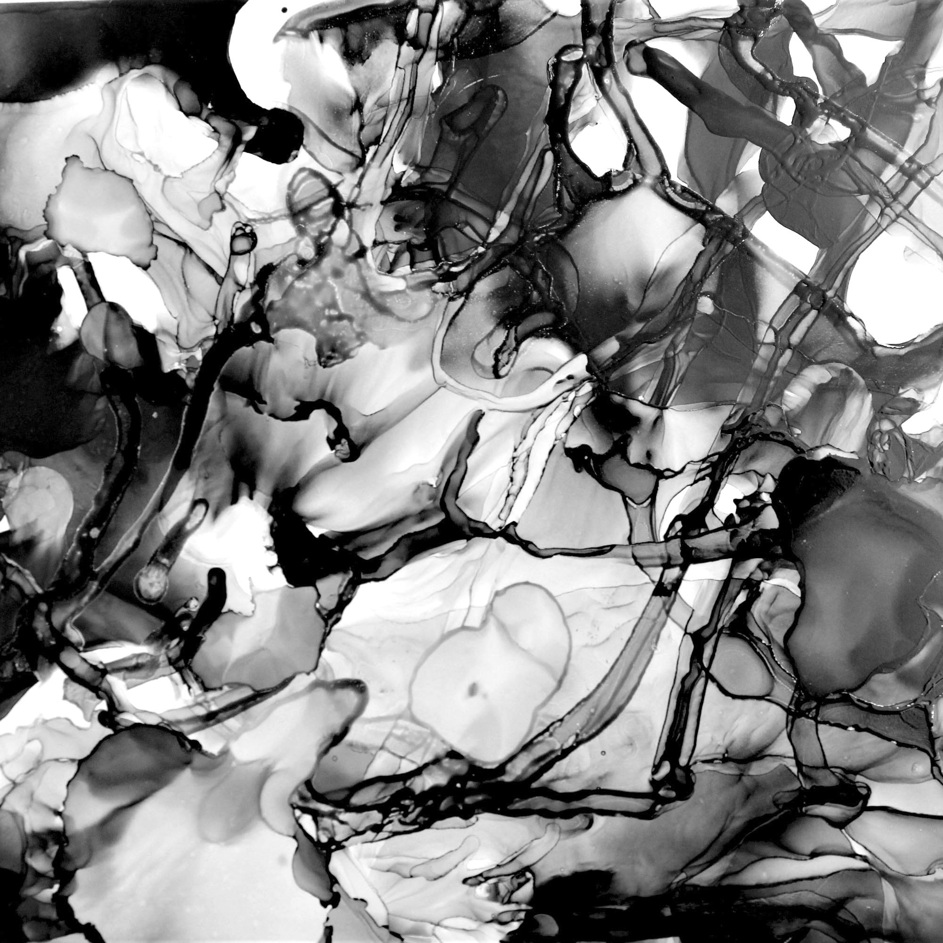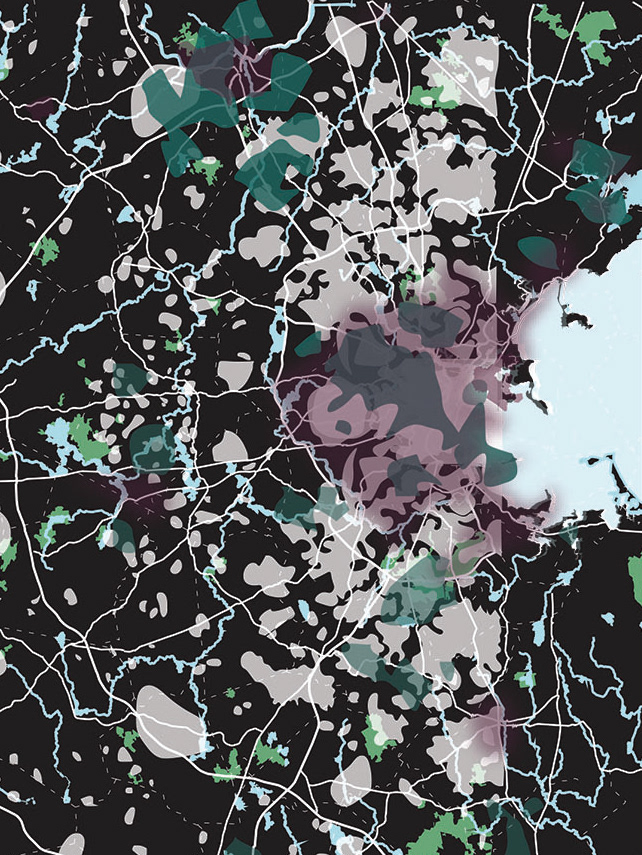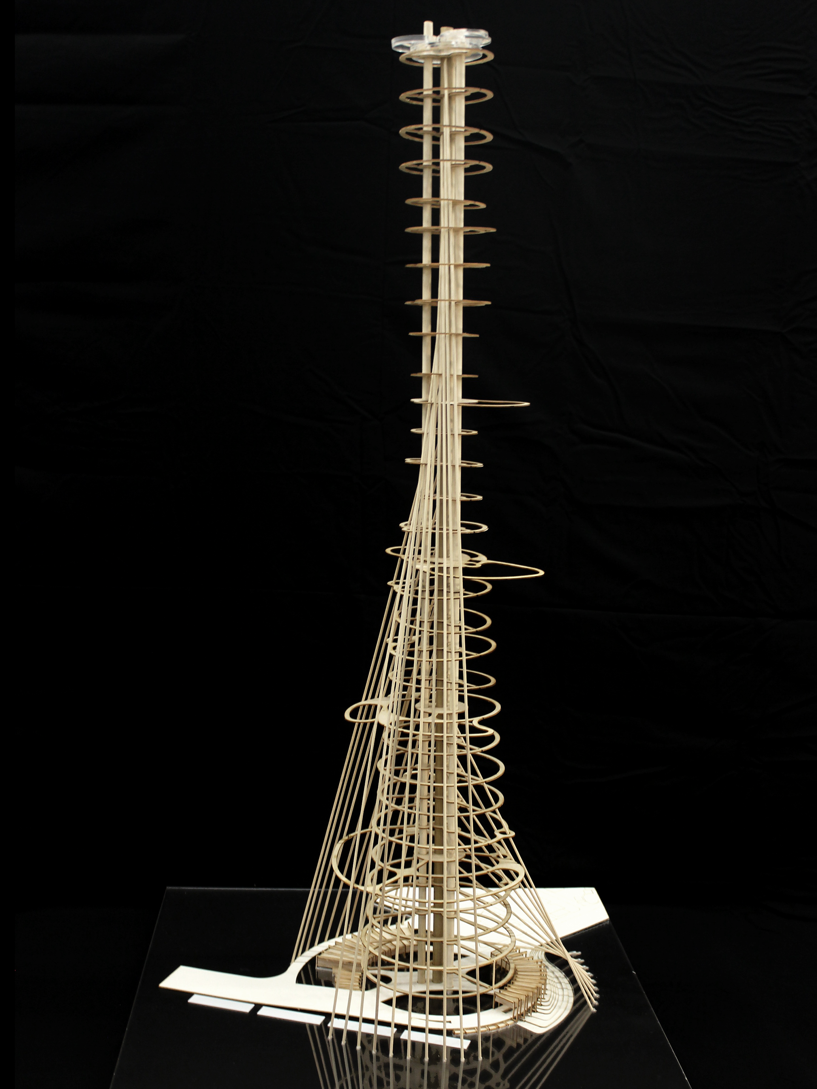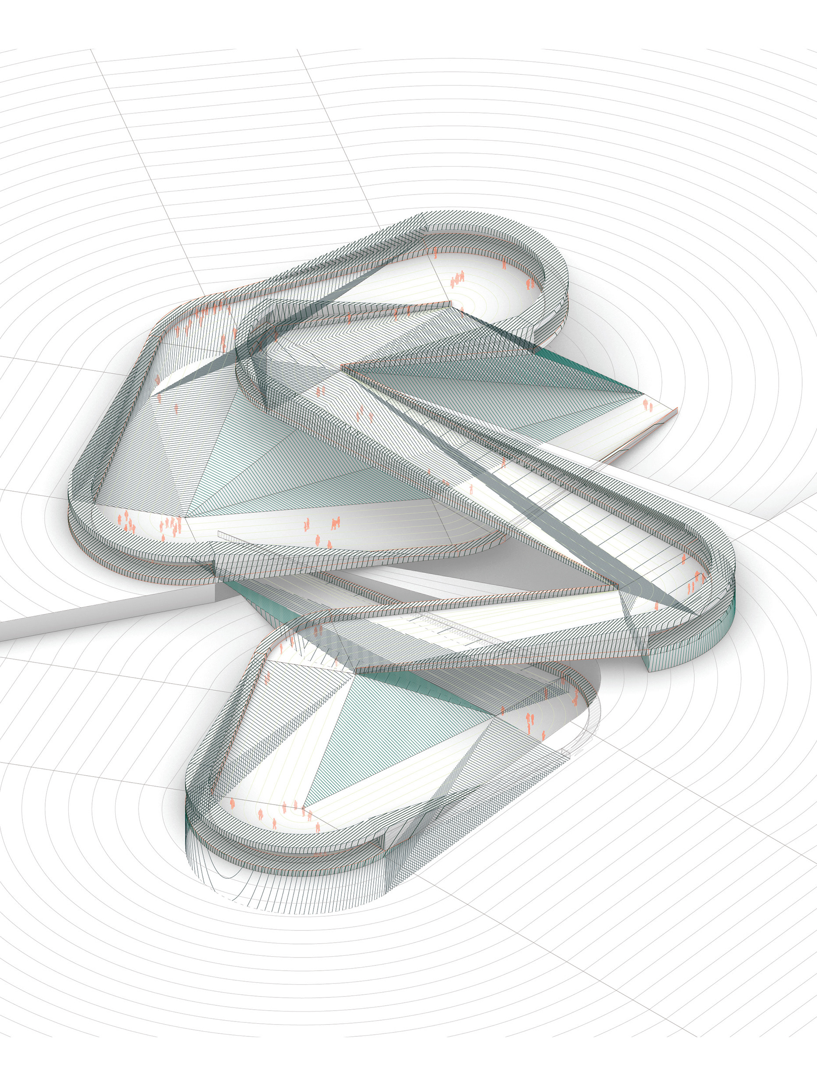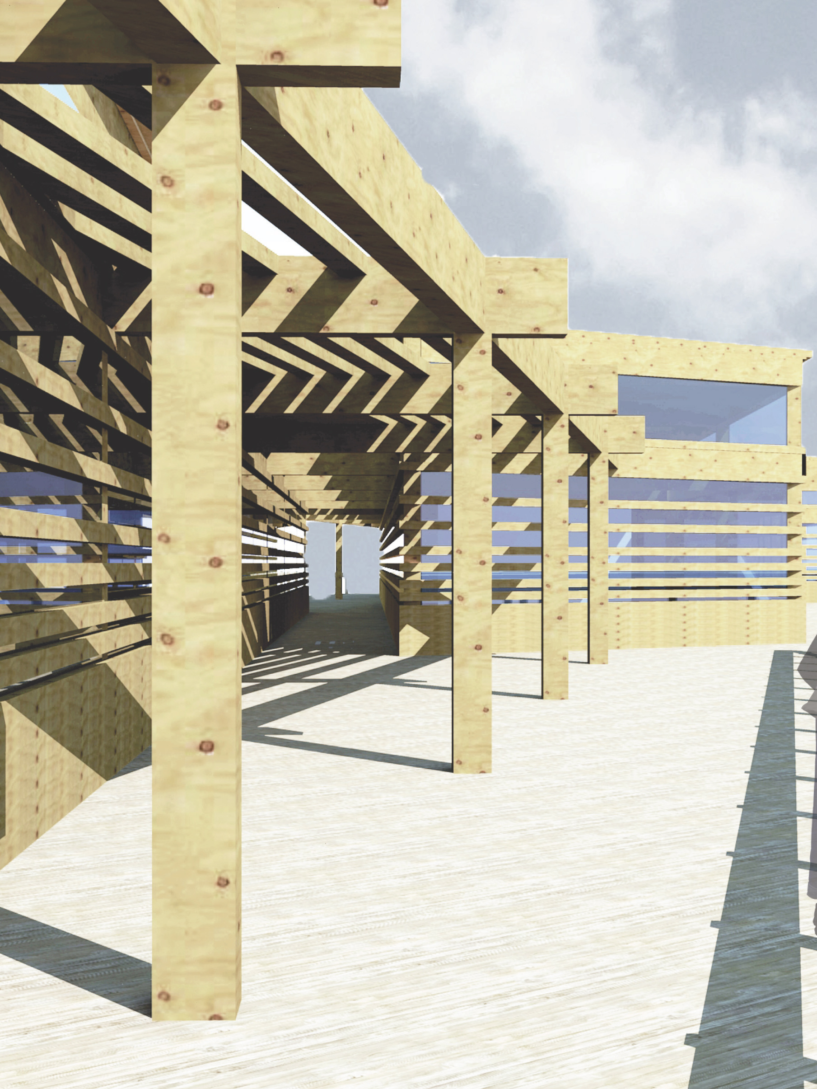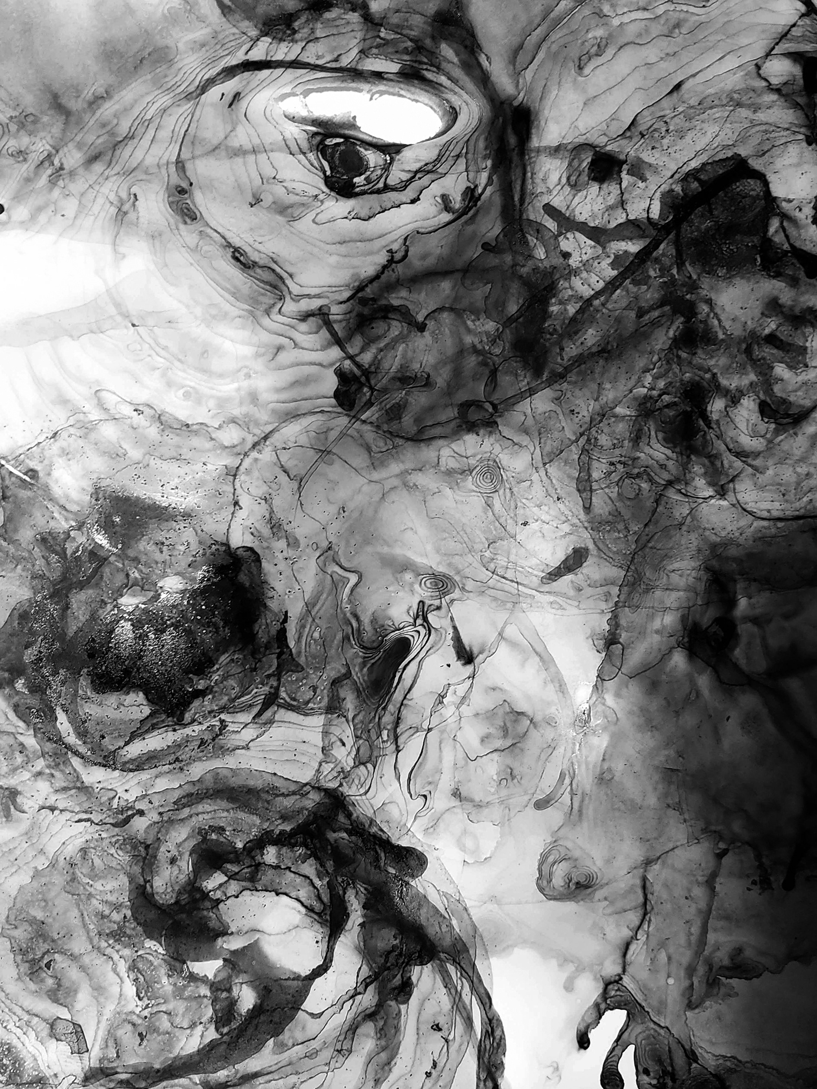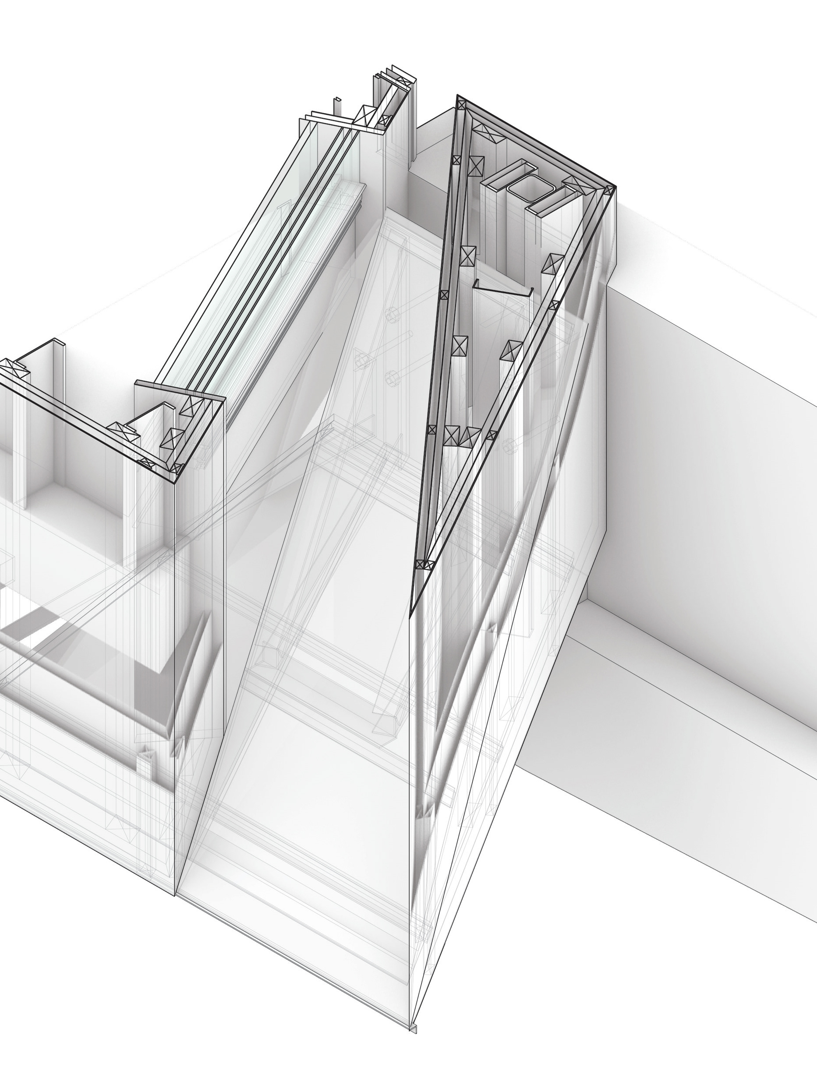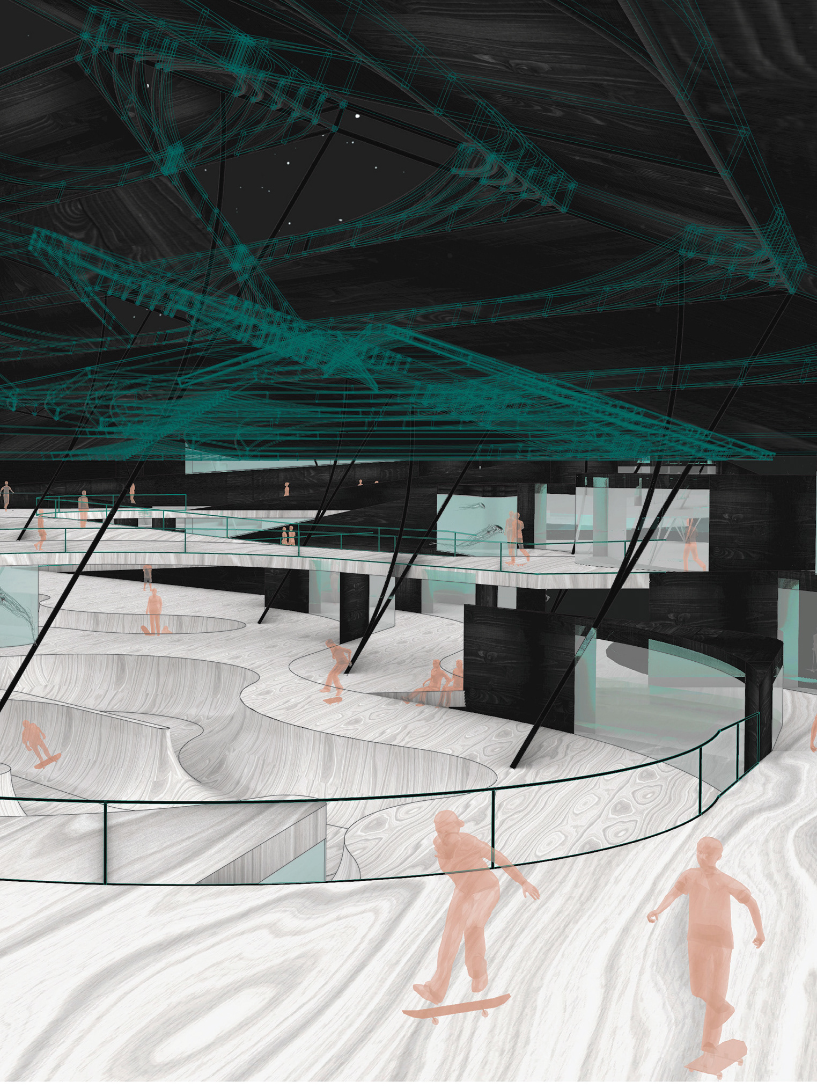Course, Instructor
ARCH 3855, MARK COTTLE
School
GEORGIA INSTITUTE OF TECHNOLOGY
Year
FALL 2017
Site
ATLANTA, GEORGIA
ARCH 3855, MARK COTTLE
School
GEORGIA INSTITUTE OF TECHNOLOGY
Year
FALL 2017
Site
ATLANTA, GEORGIA
This project starts with a “puzzle” study, which involves dividing up a square into three different sizes (S, M, L) of the same L-Shape. The resulting grid then becomes three-dimensional, in which the L’s serve as a circulation system, with one L leading into the next as they fold vertically- upward and lay out a patterned path. The result of this study proposes a format of spatial sequences, involving proportions in formal, com-positional, and experiential senses.
Next, a sequence of charcoal studies based on the process of making a Moroccan Mint tea occurs. This portion of the project leads to a realization of pattern in a visual sense- gradient is apparent in the process of shading and composition of patterns found in the tea glass cup, through the liquid of the tea itself, and into the more organic mint leaves. A sense of materiality becomes apparent through the reflections in glass. Various elements from both of these studies are translated into the overall design of the a bath house proposed in downtown Atlanta, Georgia for Georgia Tech and Georgia State faculty + students.
Various cultures are also represented as they are incorporated throughout different levels of the building. Motifs are pulled from the Japanese Sento and Onsen, Turkish Ham-mam, Swedish saunas, and Roman pools. Spaces in the bath house are proportioned accordingly to these cultural references, and each of the different cultural spaces has its own specific temperature. This contributes to an experiential pattern as visitors progress throughout the building.
Because nudity is optional in some spaces, there are separated routes for male and female visitors. There is also a mixed-gender pathway option for those do not feel comfortable identifying with either of the other options. Along each of the three routes, there are also private and public areas open to utilize. The spatial layout of the building is designed with intent to make its diverse collection of visitors feel as comfortable as possible, offering options that can appeal to anyone that desires to have a relaxing and cleansing experience in any of the spaces the building has to offer.
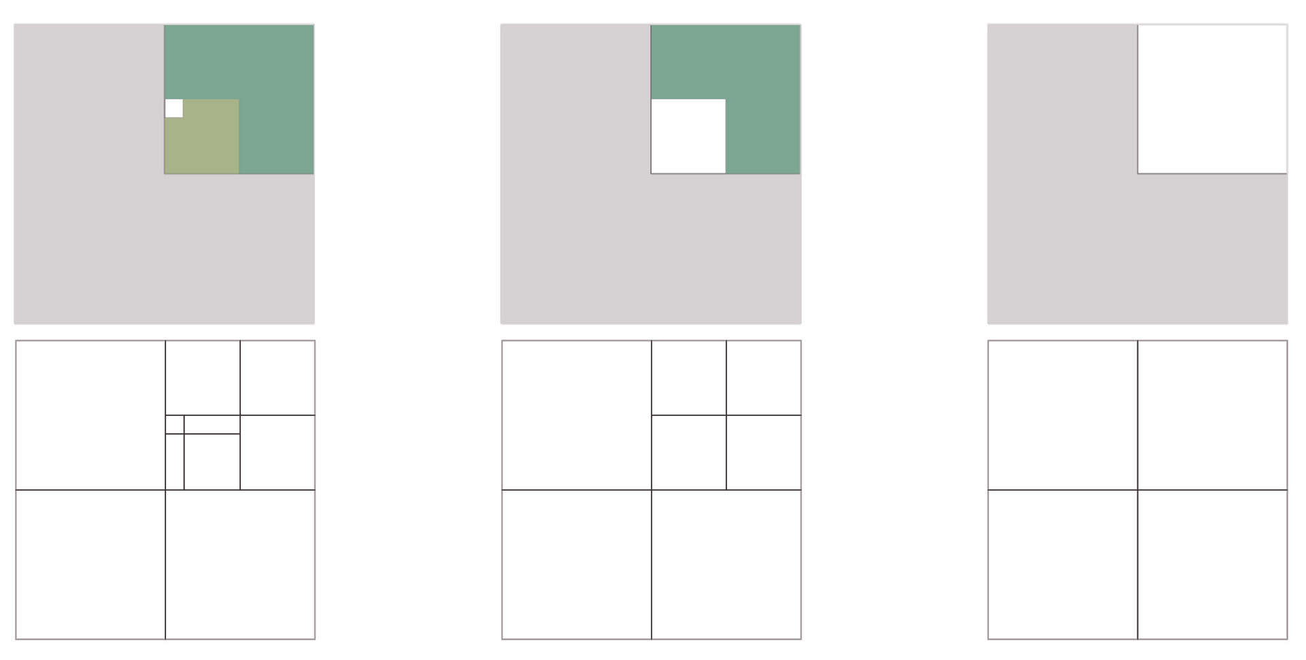
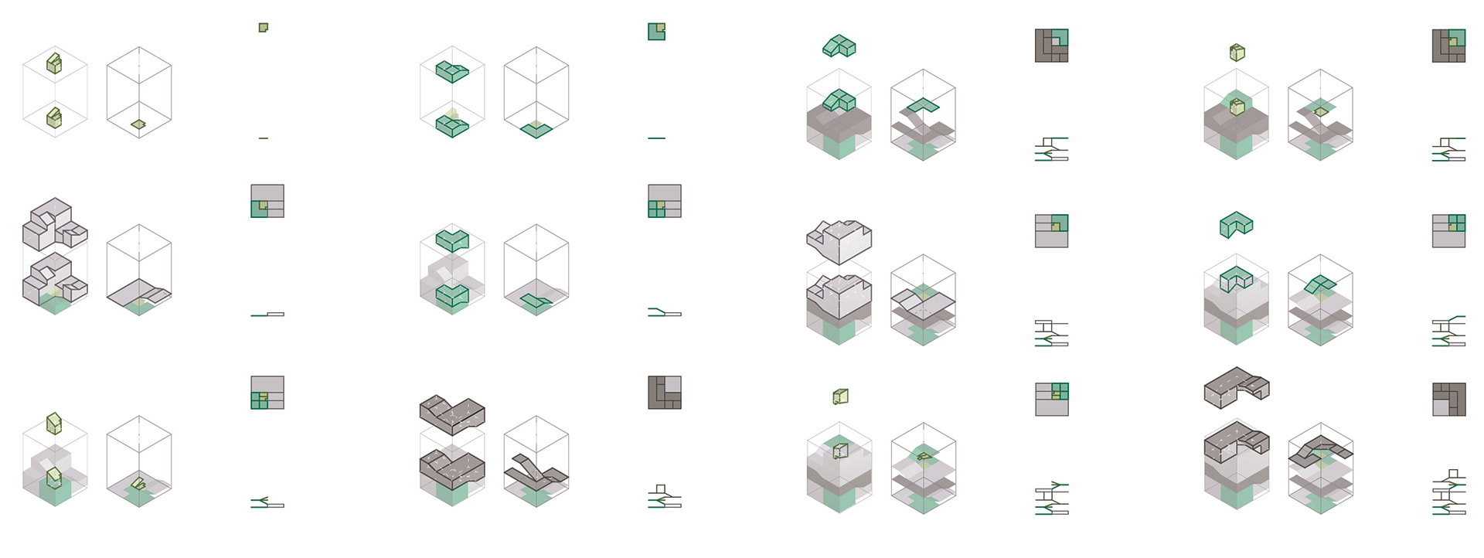
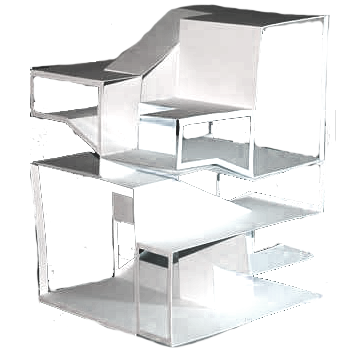
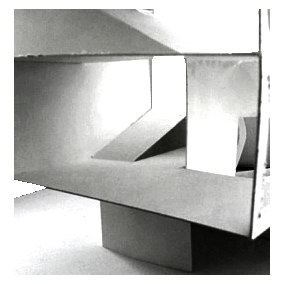
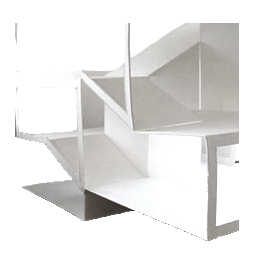
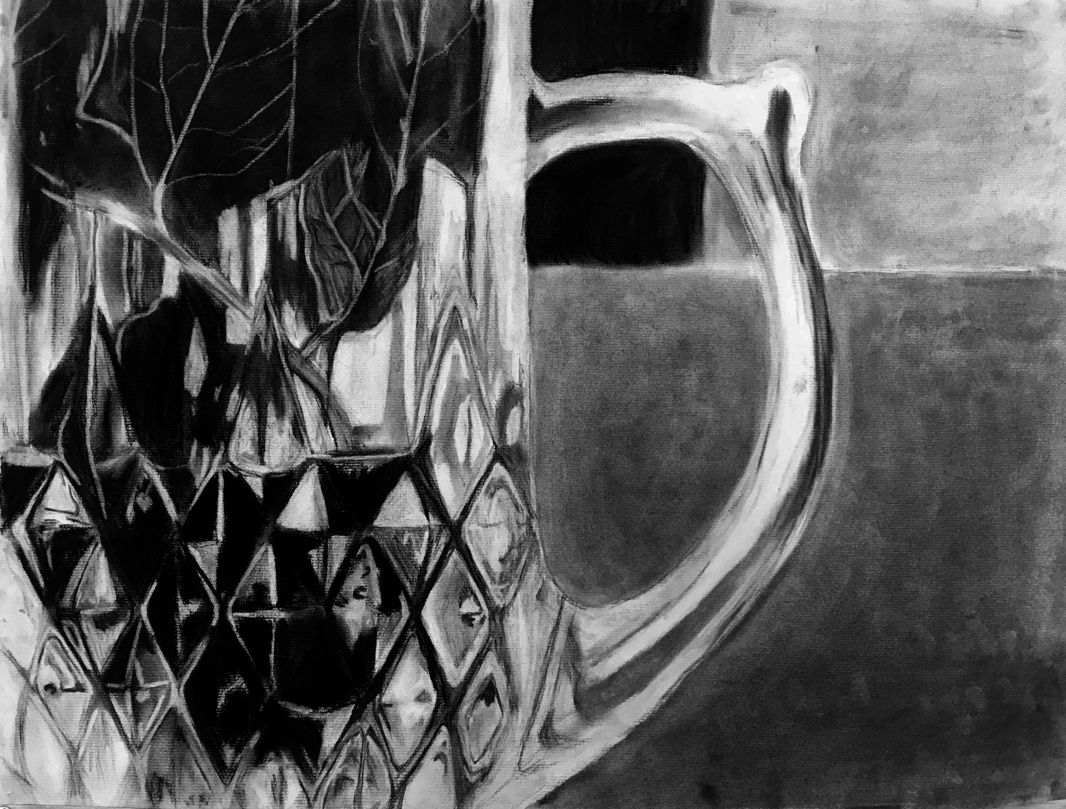
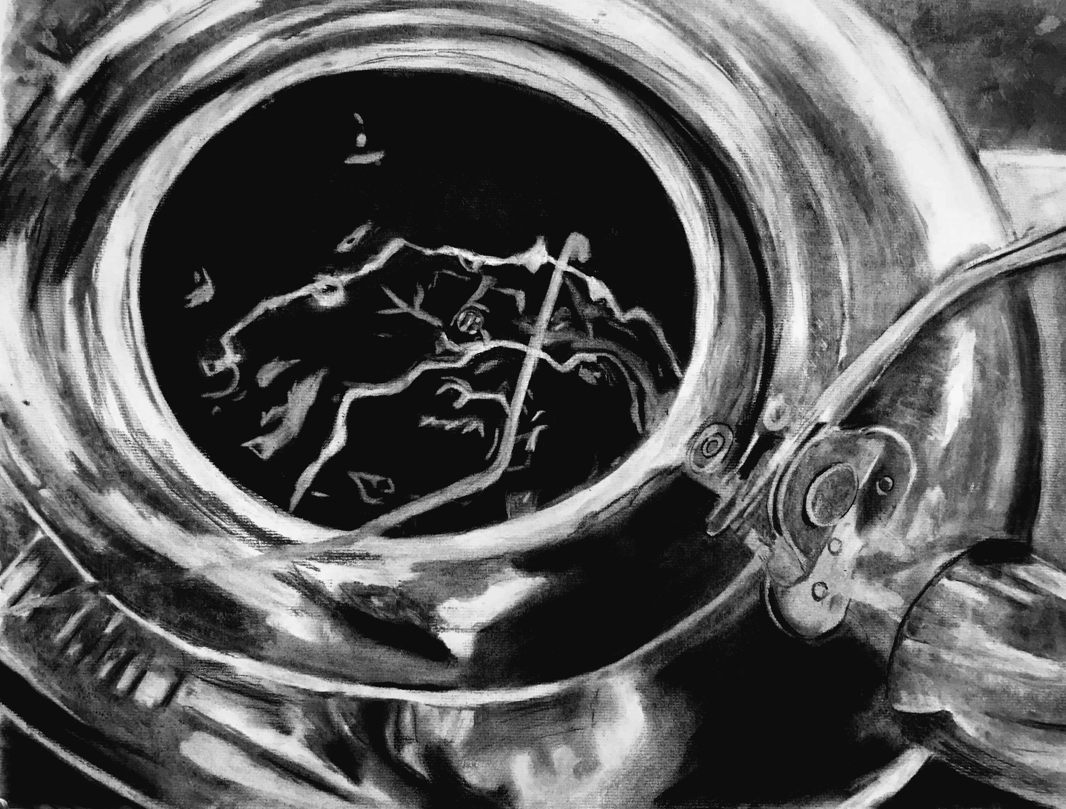
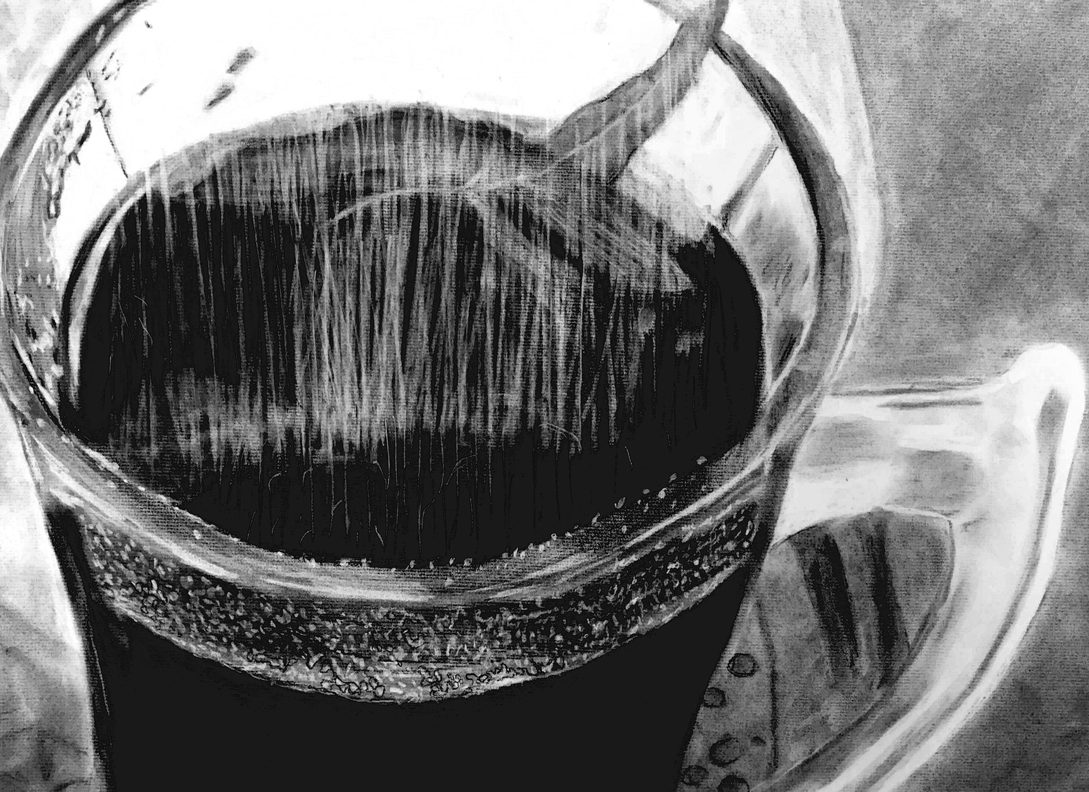
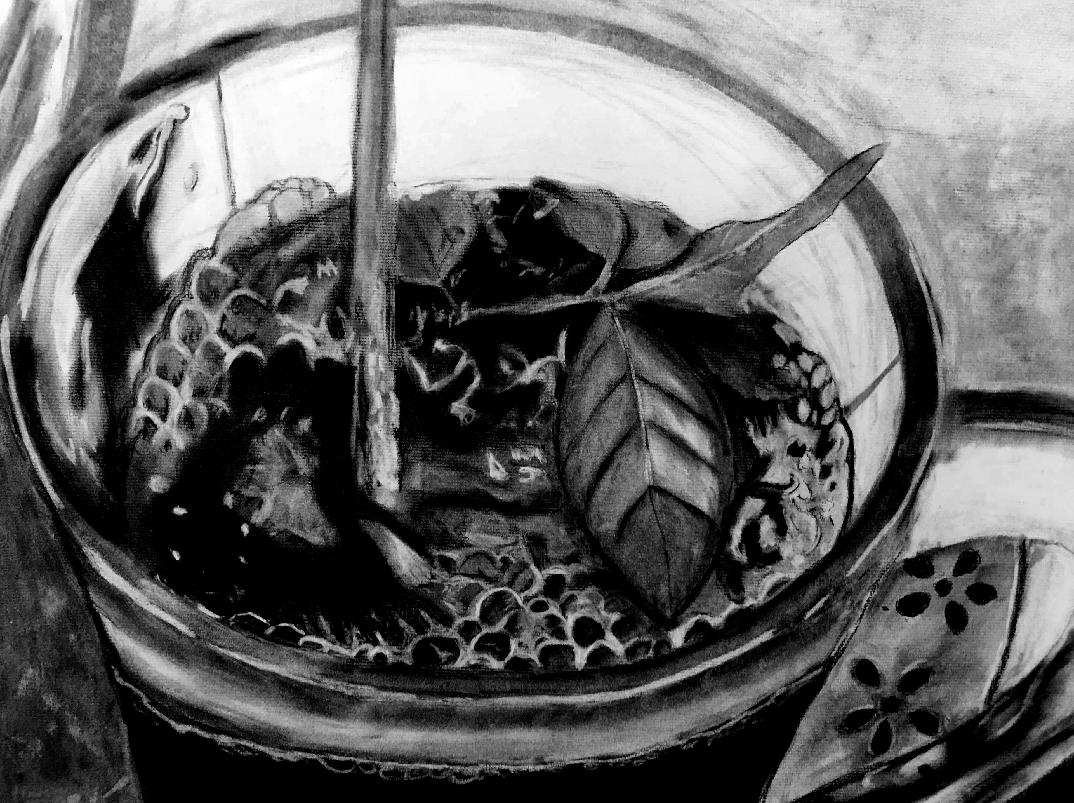

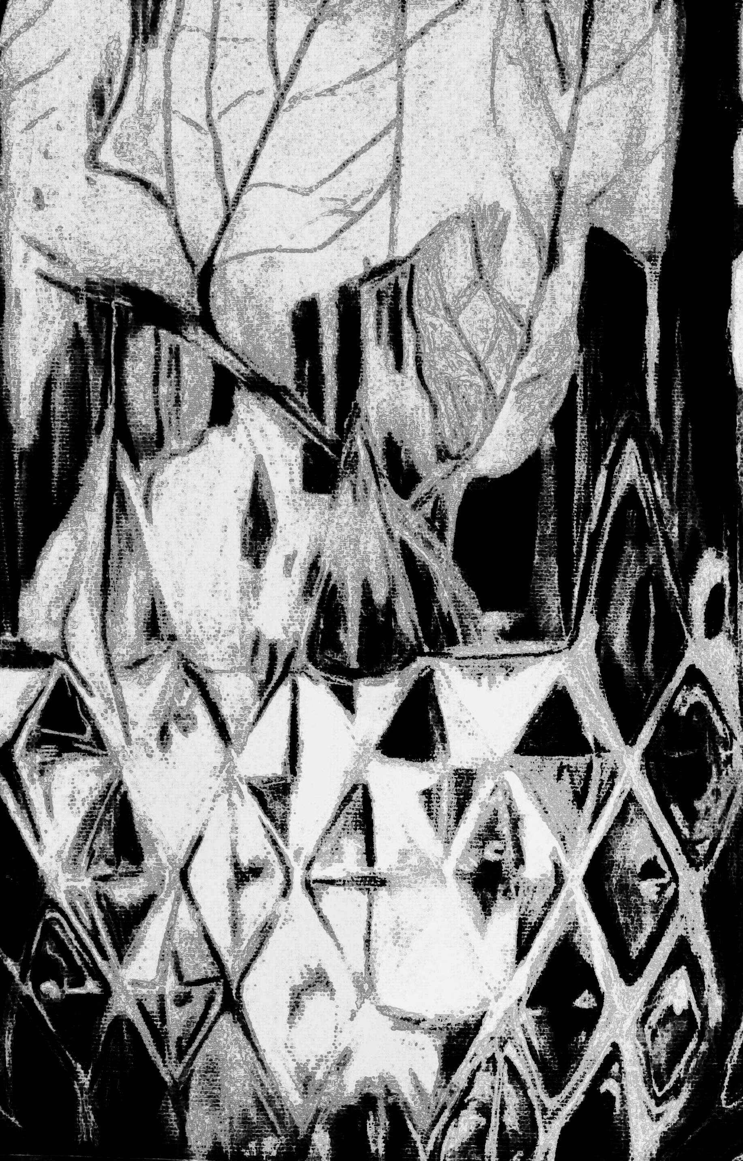
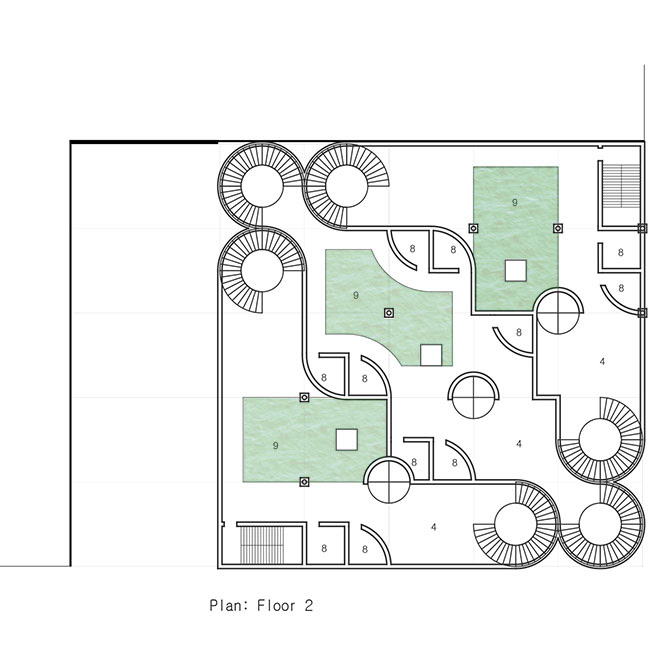
Level 2
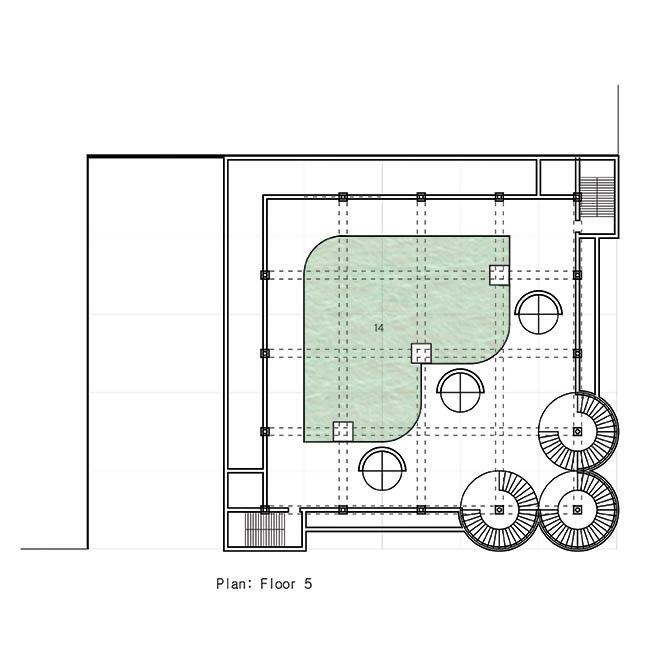
Level 5

Level 1
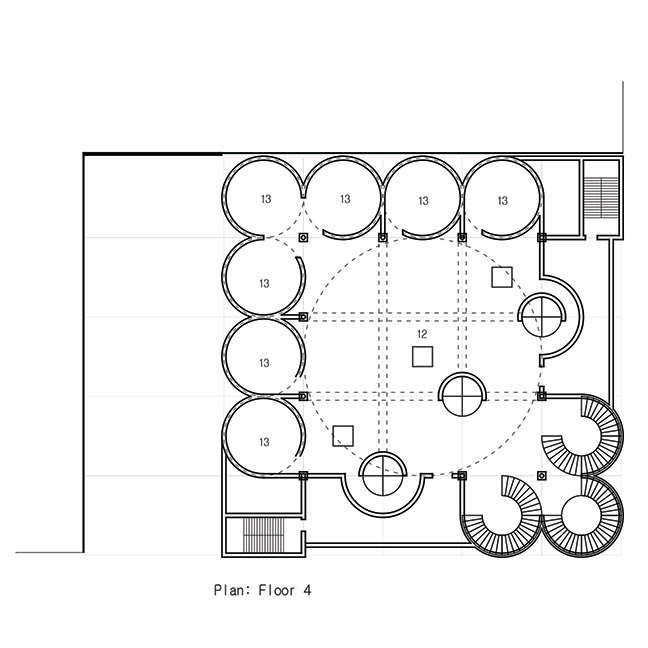
Level 4
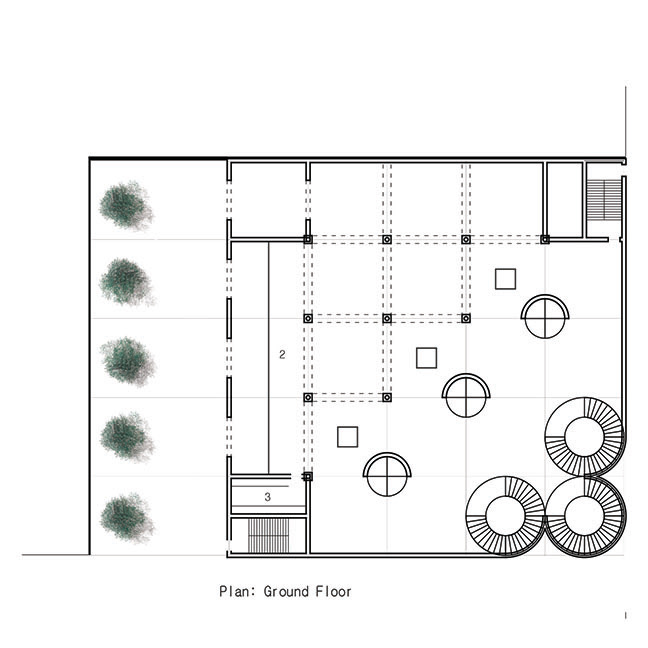
Ground Level
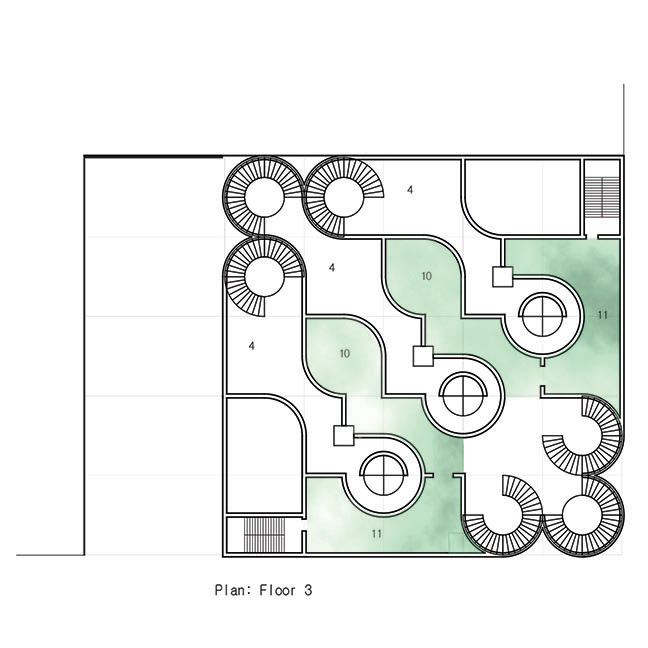
Level 3
Culture, Openings, Circulation, Gender-Specific + Mixed- Gender
