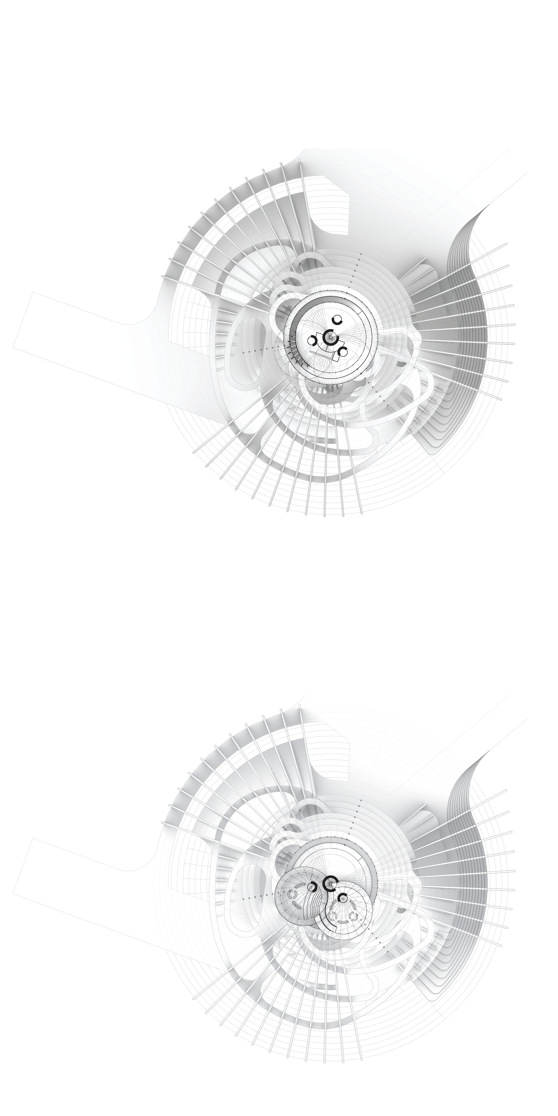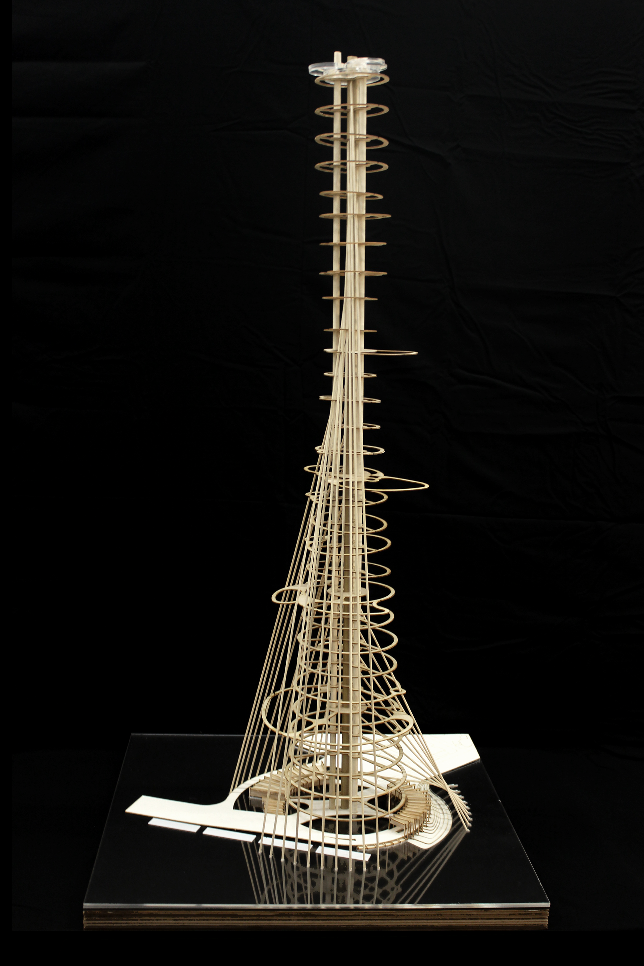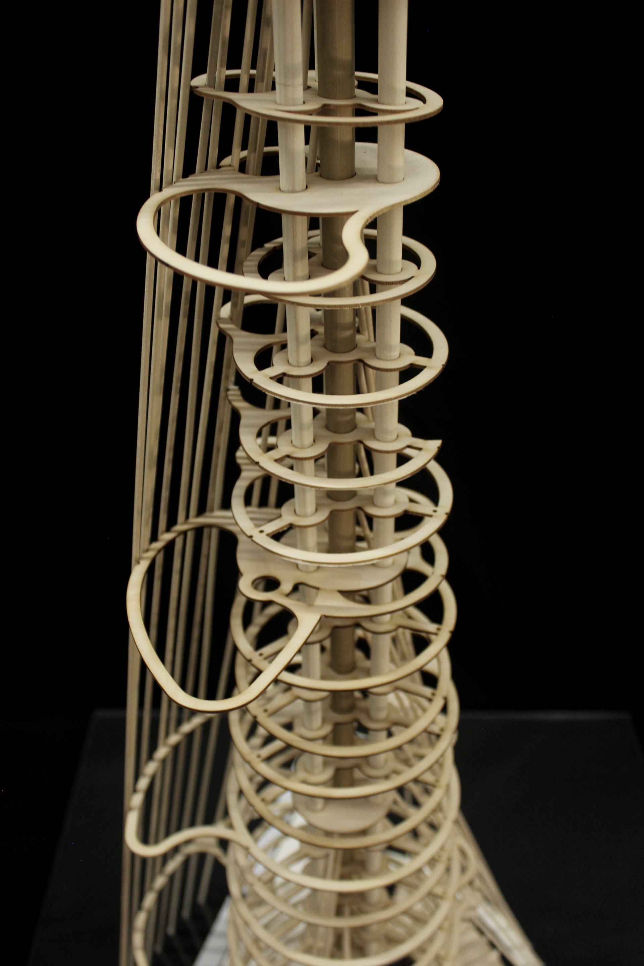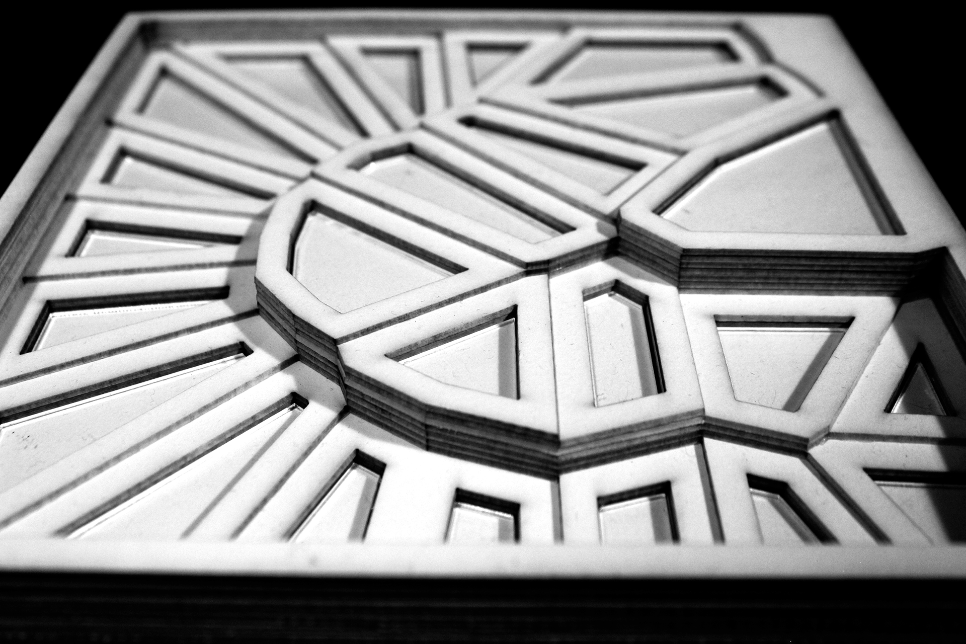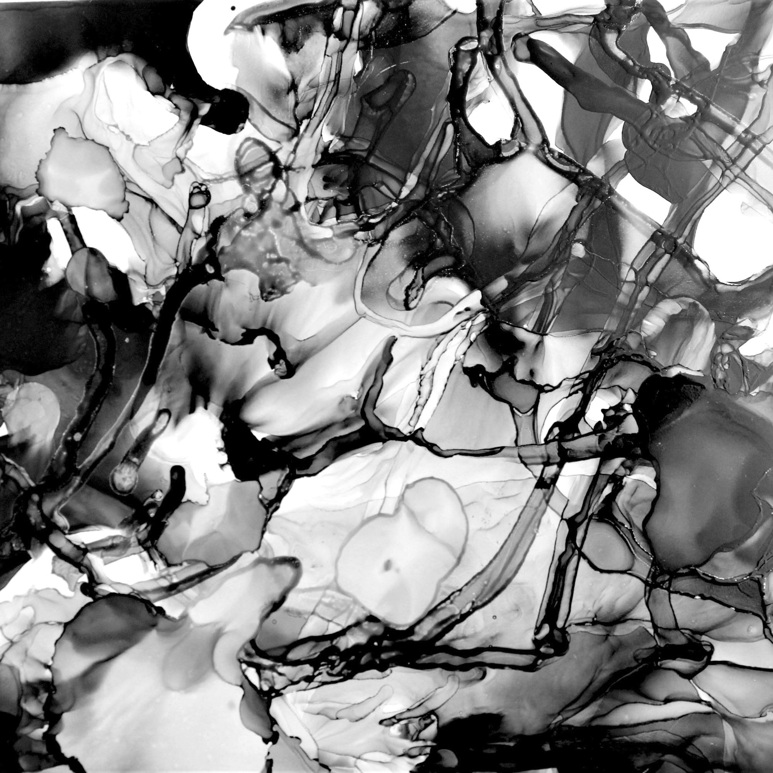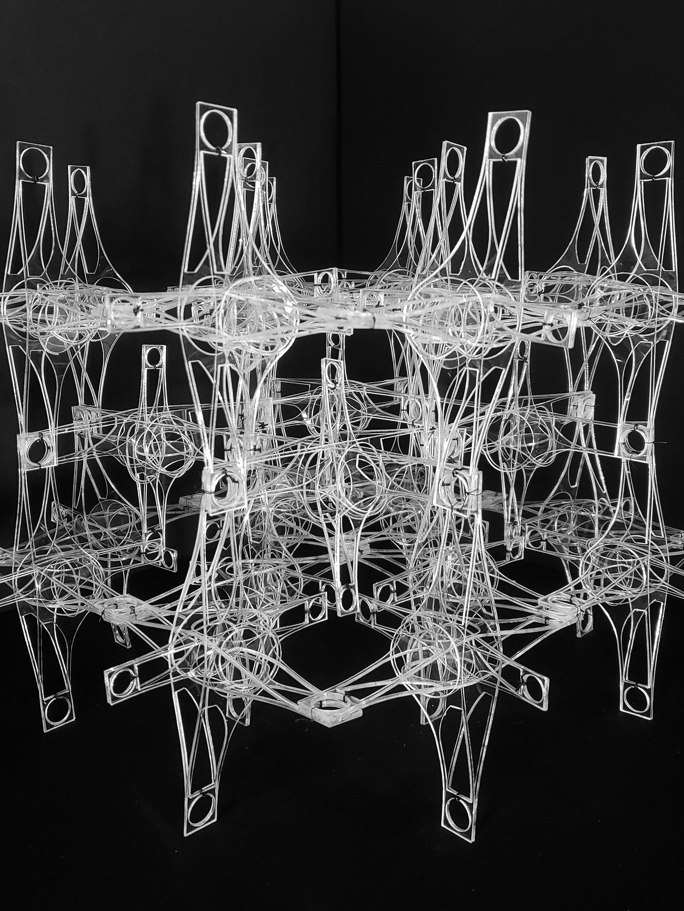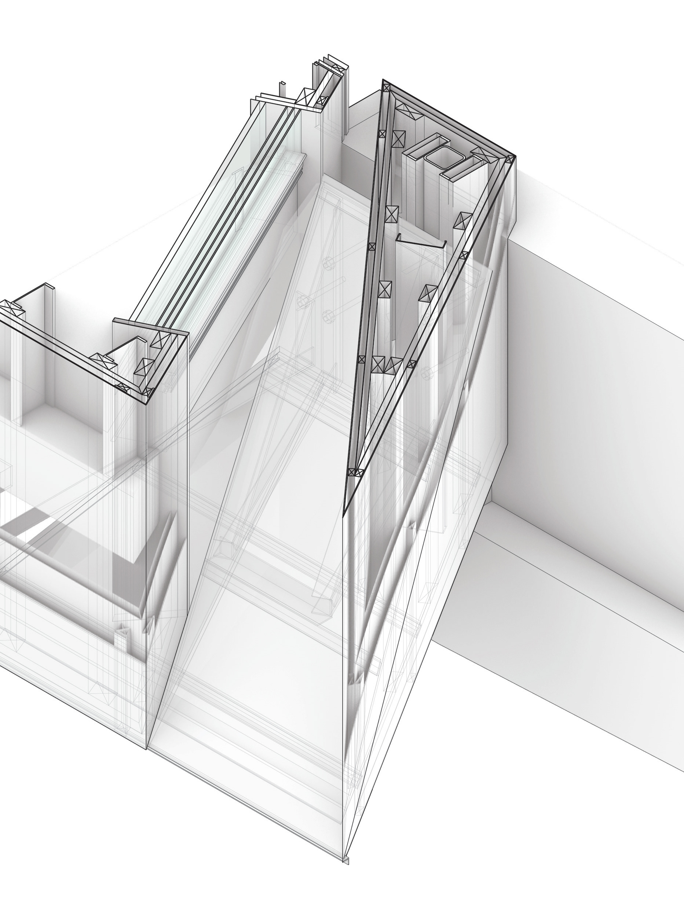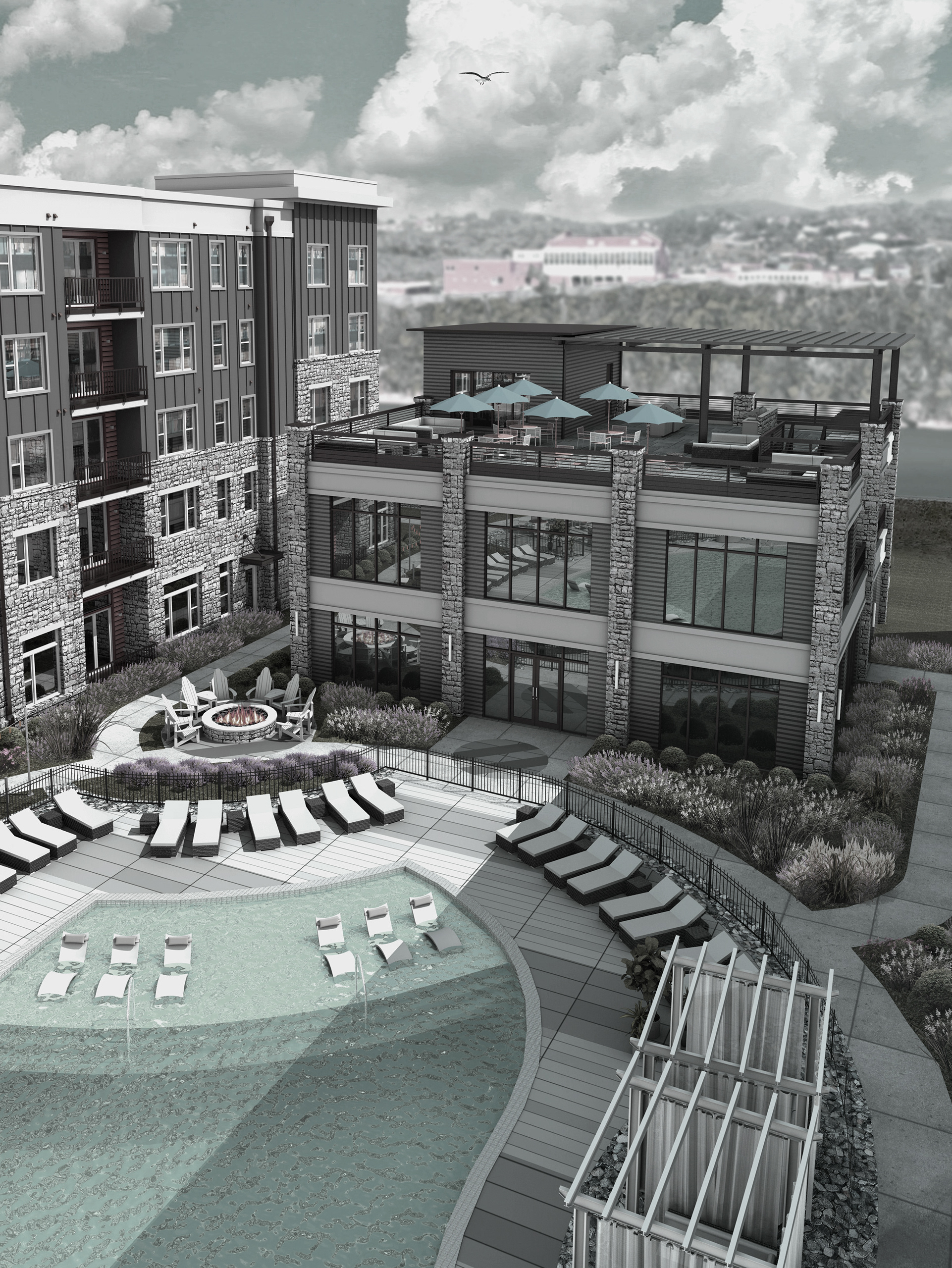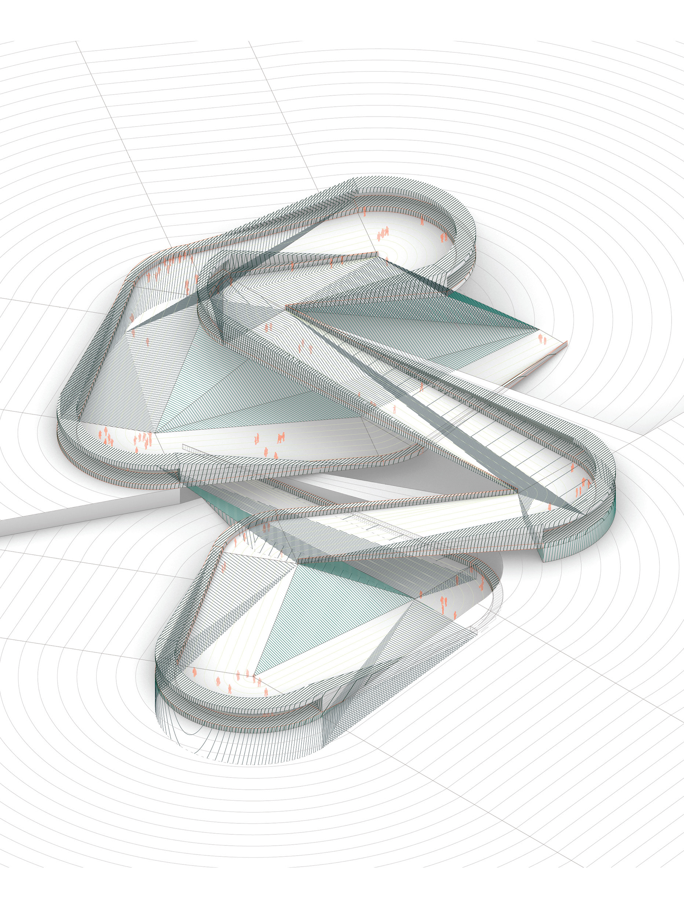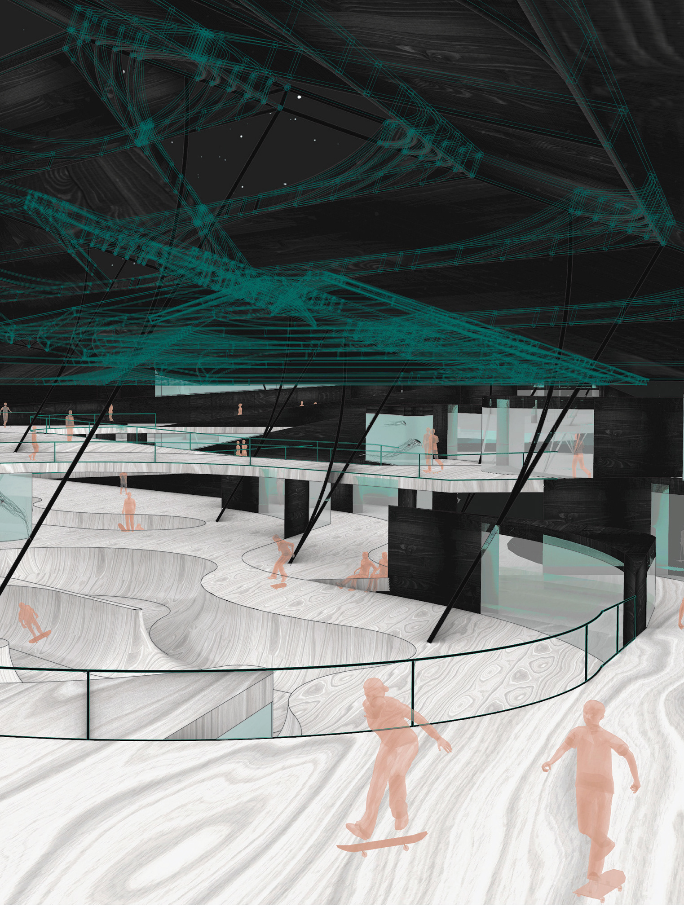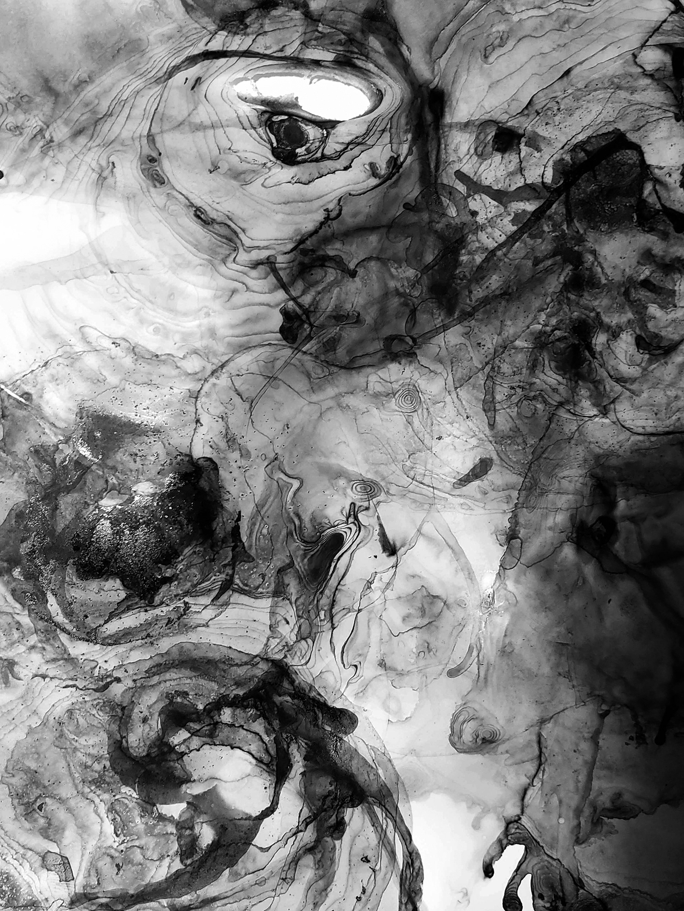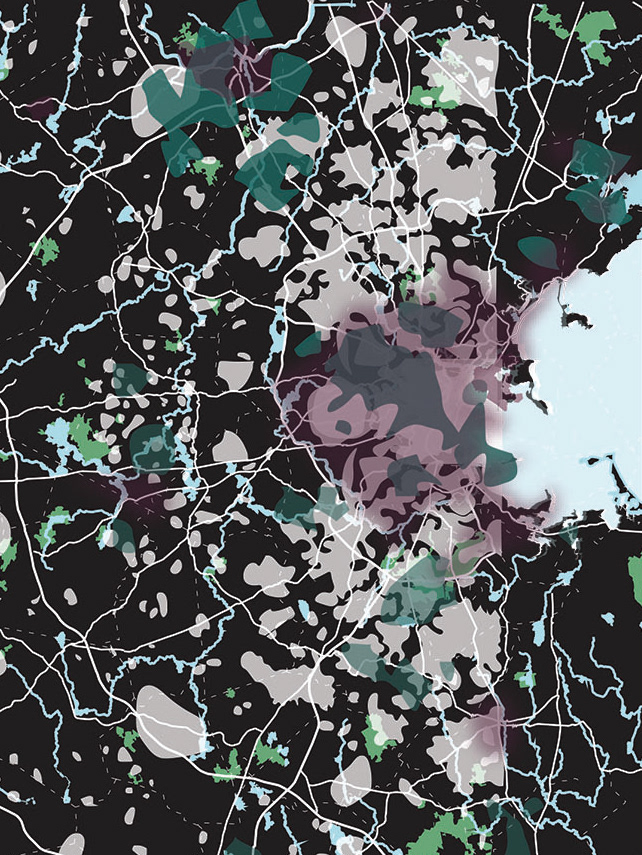Course, Instructor
ARCH 6039, BRIAN BELL
School
GEORGIA INSTITUTE OF TECHNOLOGY
Year
FALL 2021
Site
MYAJIMAGUCHI, JAPAN
ARCH 6039, BRIAN BELL
School
GEORGIA INSTITUTE OF TECHNOLOGY
Year
FALL 2021
Site
MYAJIMAGUCHI, JAPAN
This ferry terminal and redesigned coastline act as a pivot point in which ferries run from the Japanese city, Miyajimaguchi, to the sacred island of Miyajima and the Itsukushima (Shinto) Shrine to the south. The design proposal for this site involves two “base” buildings within a radial network of docking pathways which rest on top of the water, just off the urbanized coast. One of these buildings is for dining, with a lower portion that is submerged below water during high tide and exposed at low tide and an upper portion which is at “ground” level and is exposed at all times. The second building is three stories, with a submerged level for restrooms and small waiting spaces that look out underwater windows, a “ground” level for ticketing that filters out into the docking area, and an upper level for employee-related back-of-house program. Above these base buildings is a 1755’ tower, which offers an urban hike along a spiraling pathway which leads to the ferry terminal’s waiting room at the top. There is also the option to take one of three high-speed elevators to reach this destination, offering city, mountain, and water views. The two-story waiting room rests on top of an additional level for dining and is at eye level with the highest peak of Mount Misen across the bay on the Miyajima Island.
The tower acts as a threshold that inhibits a sense of memory and orientation. There are reminders of where one has been and where one is going through visual connections that are found, lost, and found again along the spiraling ascent, offering new perspectives of the same city-water-mountainous landscape.

