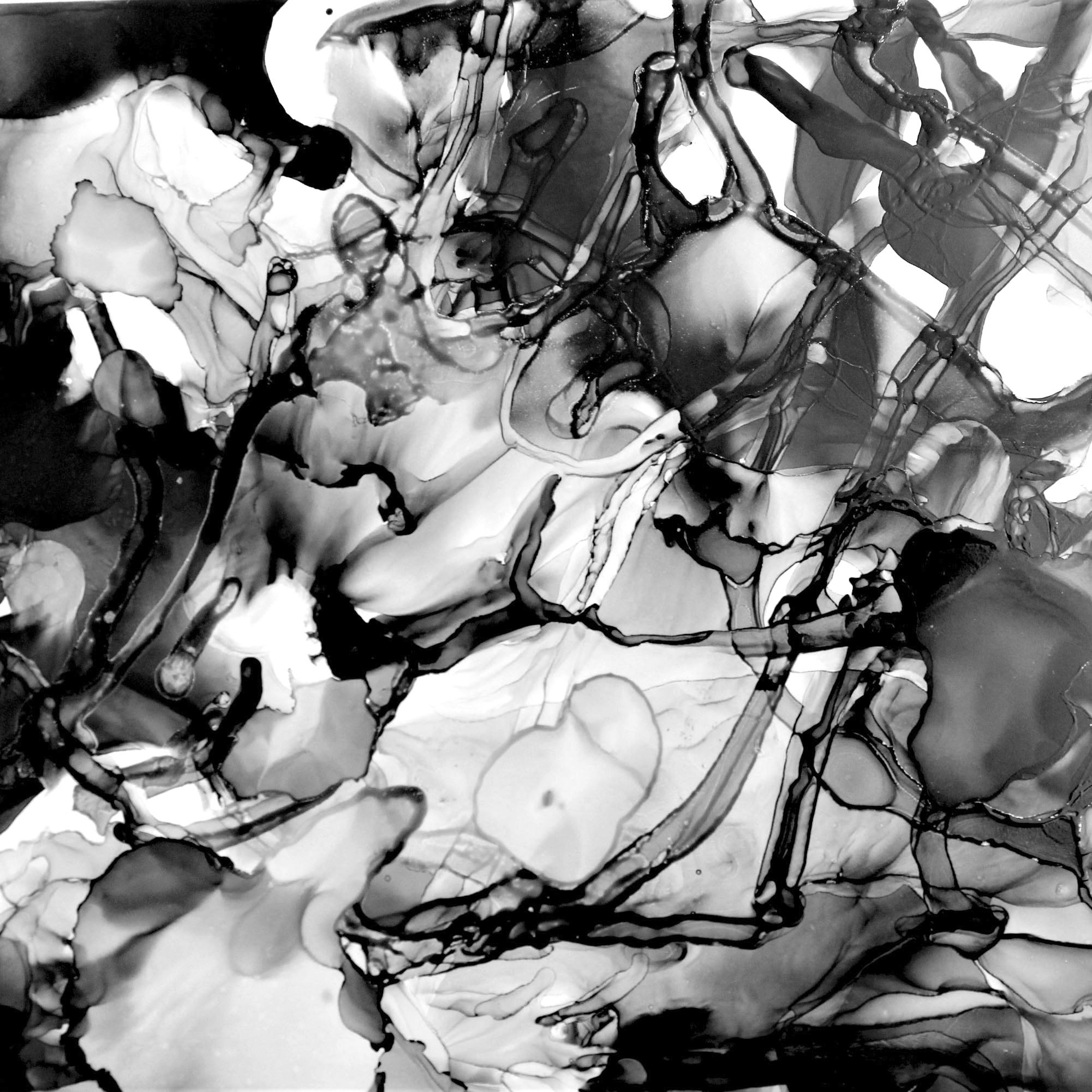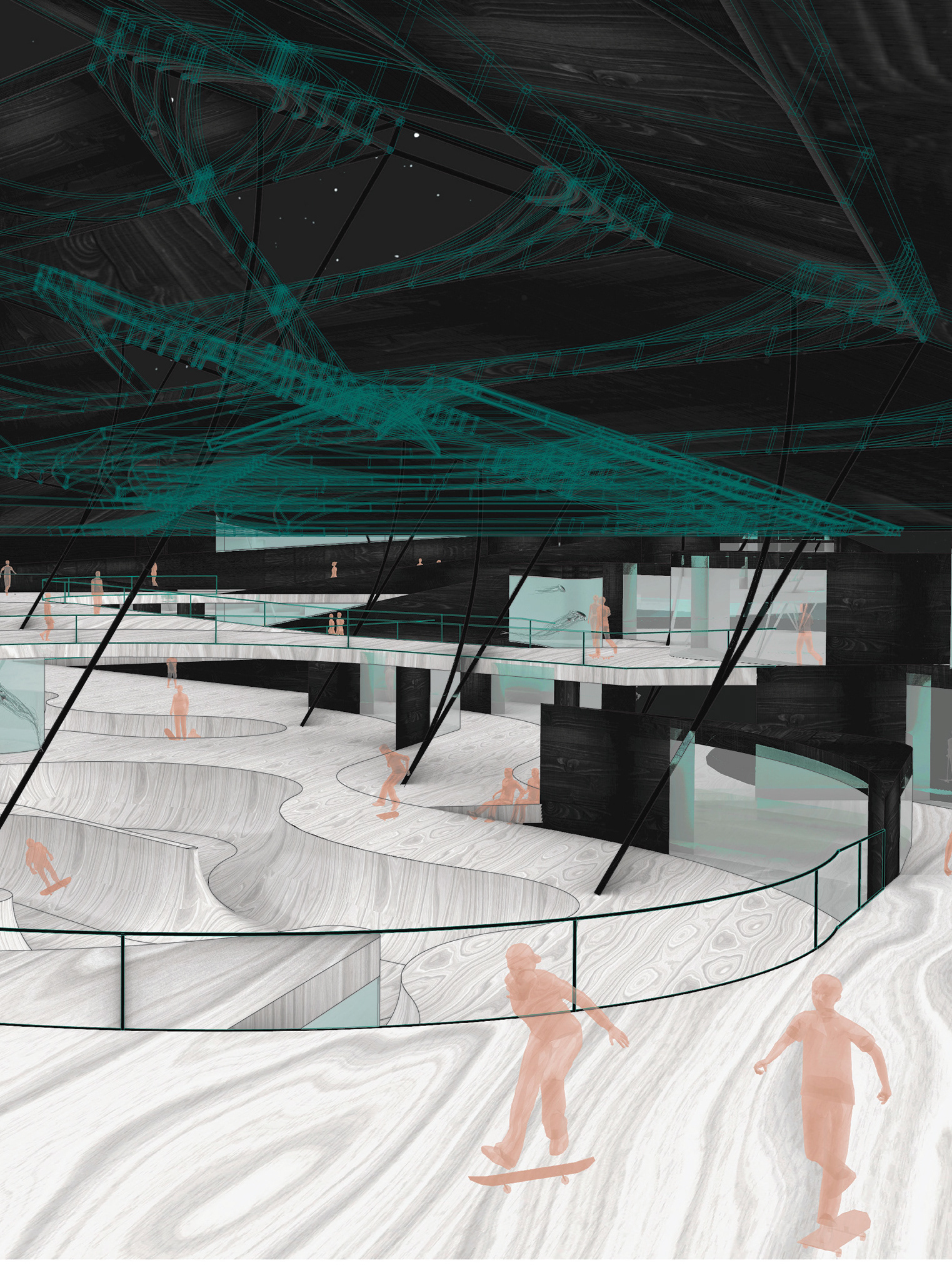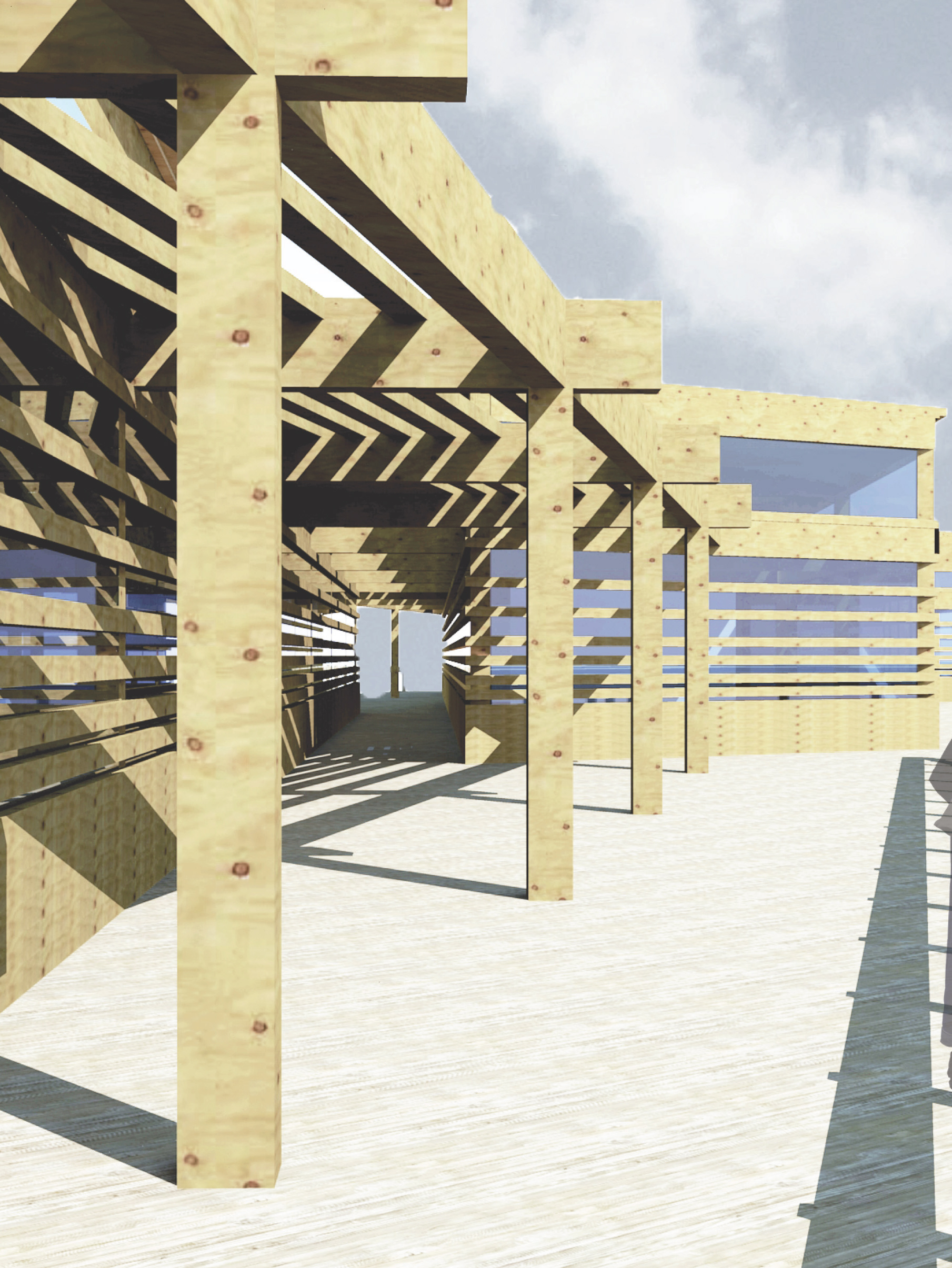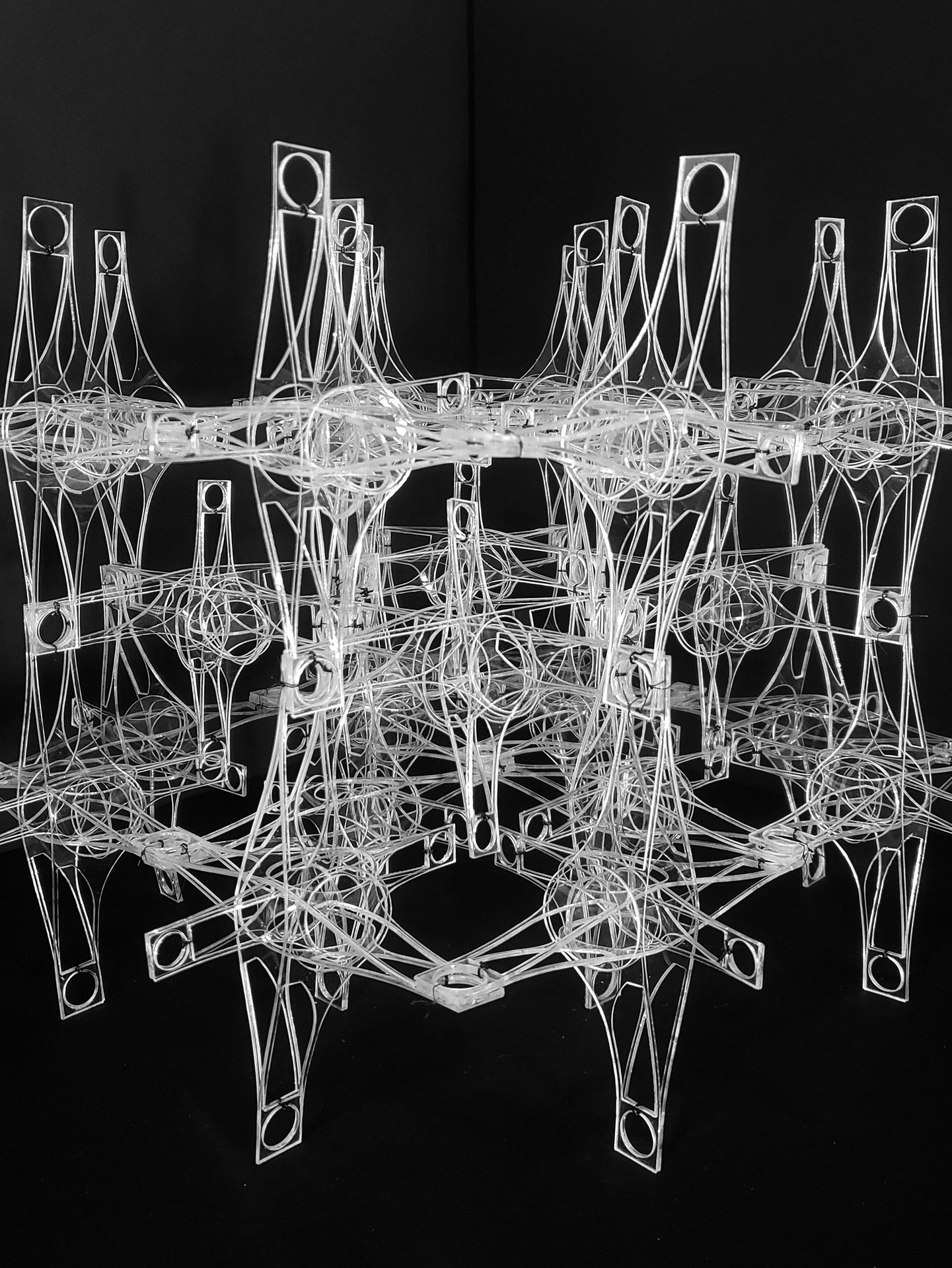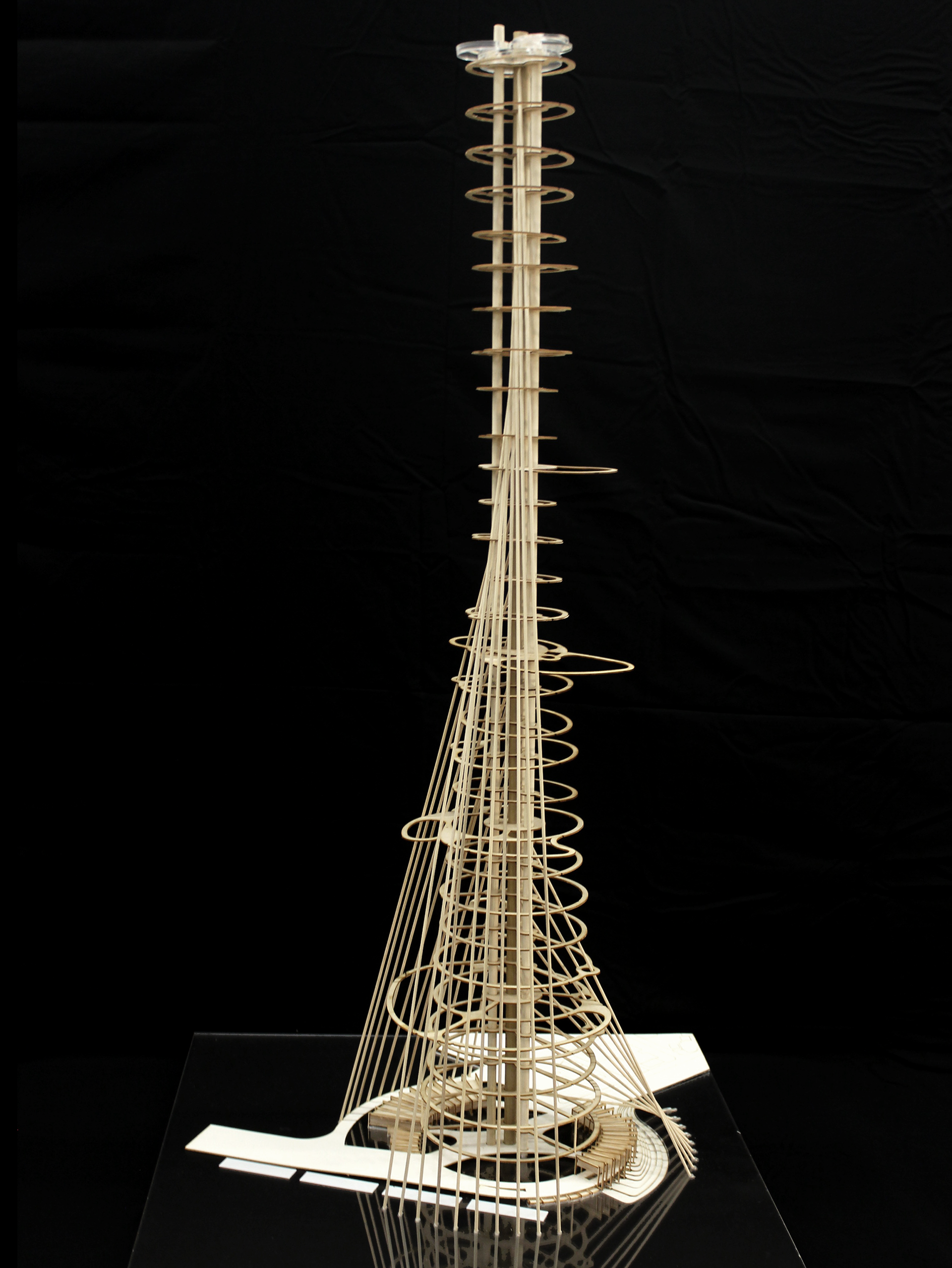Course, Instructor
ARCH 7102: INTEGRATED BUILDING SYSTEMS III, CHARLES RUDOLPH
Collaborators
WESTON BYERLY, BARRETT BLAKER
School
GEORGIA INSTITUTE OF TECHNOLOGY
Year
SPRING 2021
Site
ONTARIO, CANADA
Architect
SHIM-SUTCLIFFE ARCHITECTS
ARCH 7102: INTEGRATED BUILDING SYSTEMS III, CHARLES RUDOLPH
Collaborators
WESTON BYERLY, BARRETT BLAKER
School
GEORGIA INSTITUTE OF TECHNOLOGY
Year
SPRING 2021
Site
ONTARIO, CANADA
Architect
SHIM-SUTCLIFFE ARCHITECTS
The Wong Dai Sin Temple is a house of worship and community gathering for the Taoist community of Markham, Ontario, Canada. The structural systems of this building include a reinforced concrete slab at the foundation, reinforced concrete piers which hold up a massive post-tensioned concrete slab cantilever, and structural steel construction on top. The exterior metal stud walls at the upper portion of the building are clad in steel panels, and the enclosure of the building is comprised of intricately designed angled “fins” which give off a unique exterior look around windows, while filtering indirect sunlight into the interior spaces.
Group work for this project involved reproducing this existing steel-construction building’s primary structural framing digitally to generate a set of 3D drawings. Individual work then involved each team member selecting their own portion of the building to further detail with secondary structure, wall and enclosure framing, insulation, waterproofing, finishes, and enclosure.
Construction Process
Study Area
